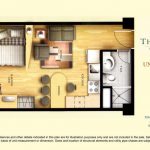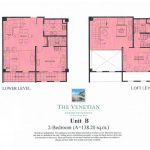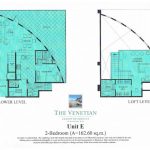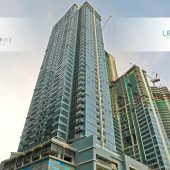PROPERTY DESCRIPTION Test
The Venice Luxury Residences
The newest and extraordinary community in Mckinley Hill, Fort Bonifacio that beautifully captures the grandeur of Venice!
[divider style=”dotted” height=”50px” ]
[axi_slider id=”5499″]
[divider style=”dotted” height=”50px” ]
Be delighted with the colorful canvas of Venetian life by the moment you stepped out of your home. Just a few steps away are the livelycarnevale of boutiques and dining places at the two – level commercial center. Refresh yourself at the promenade dotted with pocket gardens and benches. At the Piazza Grande, admire your community’s very own St. Mark’s Tower, inspired by the campanileat Piazza San Marco. Have a fine taste of Venetian flavors at the boardwalk, the restaurant strip, overlooking the Grand Canal while enjoying the serenades of the gondolier.
Everything in Venice is embraced by pure serenity. And it’s the sense of peacefulness that greets you at home, whether in your executive studio, one bedroom, two-bedroom or three-bedroom suite. Feast your senses on nature’s bounty from wide windows and a balcony. The Venice Luxury Residences has an array of amenities. See to your well-being in the swimming pool, fitness station, play area, tennis and badminton courts, outdoor spa, playground, palm court, pond and fountains. Just as inviting are the tranquil settings of sculpture, rock and meditation gardens.
Property giant Megaworld Corporation recently unveiled its most beautiful and romantic project to date – The Venice Luxury Residences in McKinley Hill, Fort Bonifacio.
As the branding suggests, the project was inspired by the architecture, waterways and romanticism of the legendary Italian city of Venice. “We have carefully designed and planned a Venetian-style luxury residential condominium with avant garde amenities that bring back Old World romanticism to be experienced in these modern times,” stated Megaworld International Managing Director Marivic Acosta.
The project will feature seven residential towers, the first of which is Allesandro. As seen from the sky, each building resembles a fèrro – the gondola’s uniquely shaped iron head. Tones of chrome yellow and bright orange perfectly distinguish The Venice’s towers in the 50-hectare McKinley Hill township development. To make sure that The Venice remains true to its origins and inspiration, Megaworld consulted the Italian architectural firm Paolo Marioni Architetto.
Development Highlights
[divider style=”dotted” height=”0px” ] [row][col size=”1/3″ ]
Inspiration
- Venice, Italy
Location
- Venezia Drive, McKinley Hill
[/col][col size=”1/3″ ]
Development Facts
- 7 Towers
- 23 to 31 storeys
- Studio to three- bedroom units
- 39.4 to 119.5 square meters
[/col][col size=”1/3″ ]
Unique Features
- Podium commercial establishments connected to the Grand Canal Mall
- Loft type penthouse units
- Podium level amenities
[/col][/row]
The Venice Luxury Residences Amenities
- The Venice Lobby
- The-venice-pool
[divider style=”dotted” height=”0px” ] [row][col size=”1/3″ ]
- Grand lobby
- Swimming pool complex (2) with spa, sauna and jacuzzi
[/col][col size=”1/3″ ]
- Fitness station
- Tennis court
- Badminton courts
[/col][col size=”1/3″ ]
- Children’s playground
- Landscaped gardens: Meditation garden, sculpture garden, rock garden, pocket garden, palm court
[/col][/row]
The Venice Luxury Residences Facilities
[divider style=”dotted” height=”0px” ] [row][col size=”1/3″ ]
Ground Floor
- Entrance lobby with reception counter and lounge area
- Three high-speed, interior finished passenger elevators in each tower
- Security command center for 24 hour monitoring of all building facilities
[/col][col size=”1/3″ ]
Typical Residence Features
- Entrance panel door with viewer
- Individual electric and water meters
- Individual mail boxes with keys
- Provision for telephone and CATV lined per unit
- Provision for hot and cold water supply lines at toilet (excluding water heater)
- Individual Condominium Certificate of Title (CCT)
[/col][col size=”1/3″ ]
Building Facilities and Services
- Automatic heat/smoke detection and fire sprinkler system for all units
- Overhead tank and underground cistern for ample water supply
- Standby power generator for selected floors
- Building administration/security office
- Maintenance and housekeeping services
- Centralized mail room
Parking
- Multi-level basement parking
[/col][/row]
The Venice Luxury Residences Floor Plans
[divider style=”dotted” height=”50px” ]
- One Bedroom Unit (Unit F & L)
- Studio Units (Units B & H)
- Studio Units (Units C,D,J & I)
- Studio Units (Units E & K)
- Three Bedroom Unit (Unit G)
- Two Bedroom Unit (Unit A 152.70 sqm)
- Two Bedroom Unit (Unit A)
- Two Bedroom Unit (Unit B)
- Two Bedroom Unit (Unit E)
- Two Bedroom Unit (Unit G)
[divider style=”dotted” height=”50px” ]
(READY For Occupancy )
Cash Term: 10% Discount
Promo: Rent to Own Terms!
10% DP
10% Monthly Amortization for 24 months
80% on the 25th month
Studio (40 sqm)
1 bedroom (66 sqm)
2 bedroom (102 sqm)
3 bedroom (119 sqm)
















